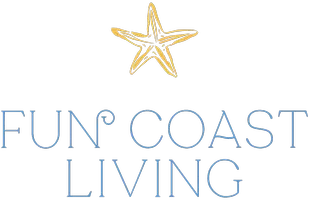$285,000
$299,999
5.0%For more information regarding the value of a property, please contact us for a free consultation.
2 Beds
2 Baths
840 SqFt
SOLD DATE : 04/23/2025
Key Details
Sold Price $285,000
Property Type Single Family Home
Sub Type Single Family Residence
Listing Status Sold
Purchase Type For Sale
Square Footage 840 sqft
Price per Sqft $339
Subdivision Morris
MLS Listing ID 1208143
Sold Date 04/23/25
Style Cottage
Bedrooms 2
Full Baths 1
Half Baths 1
Year Built 1965
Annual Tax Amount $3,210
Lot Size 4,081 Sqft
Lot Dimensions 0.09
Property Sub-Type Single Family Residence
Source Daytona Beach Area Association of REALTORS®
Property Description
**Charming Beachside Retreat at 123 Lindley Rd, Daytona Beach, FL!**
Welcome to your dream home just a block away from the sparkling beach! This delightful 2-bedroom, 2-bathroom gem is perfect for those seeking a coastal lifestyle without sacrificing comfort. With a one-car garage, newer windows and durable block and concrete construction, this home is built to last.
Step inside to discover tile flooring throughout, providing easy maintenance and a sleek look. The spacious living areas are perfect for relaxation or entertaining, while the tiled back patio invites you to enjoy the Florida sunshine and ocean breezes.
Located in a vibrant community, you'll be just minutes away from top attractions like the iconic Daytona International Speedway and the lively boardwalk. Indulge in delicious dining options at nearby restaurants, including fresh seafood spots and charming cafes.
Whether you're looking for a permanent residence, a vacation home, or a smart investment, this property offers the ideal blend of location, comfort, and potential. Don't miss out on the chance to embrace the beach life at 123 Lindley Rd!
Schedule a viewing today and start living the Florida dream!
Location
State FL
County Volusia
Community Morris
Direction From Silver Beach turn right on S Atlantic Ave, then right on Lindley Rd.
Interior
Interior Features Ceiling Fan(s)
Heating Central, Electric
Cooling Central Air, Electric
Exterior
Parking Features Attached, Garage, Garage Door Opener
Garage Spaces 1.0
Utilities Available Cable Available, Electricity Connected, Sewer Connected, Water Connected
Roof Type Shingle
Accessibility Accessible Bedroom, Accessible Kitchen, Central Living Area
Porch Terrace
Total Parking Spaces 1
Garage Yes
Building
Lot Description Sprinklers In Front, Sprinklers In Rear
Foundation Slab
Water Public
Architectural Style Cottage
Structure Type Block,Concrete,Stucco
New Construction No
Schools
Elementary Schools Longstreet
Middle Schools Silver Sands
High Schools Spruce Creek
Others
Senior Community No
Tax ID 5322-01-00-0047
Acceptable Financing Cash, Conventional, FHA, VA Loan
Listing Terms Cash, Conventional, FHA, VA Loan
Read Less Info
Want to know what your home might be worth? Contact us for a FREE valuation!

Our team is ready to help you sell your home for the highest possible price ASAP
GET MORE INFORMATION
Broker-Associate | Lic# BK3501589






