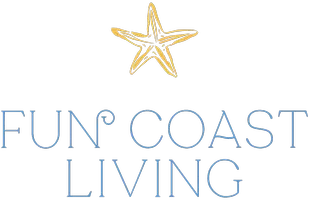3 Beds
3 Baths
1,748 SqFt
3 Beds
3 Baths
1,748 SqFt
Key Details
Property Type Single Family Home
Sub Type Single Family Residence
Listing Status Active
Purchase Type For Sale
Square Footage 1,748 sqft
Price per Sqft $1,086
Subdivision Vina-Del-Mar Sec 2 Page 1
MLS Listing ID TB8403618
Bedrooms 3
Full Baths 2
Half Baths 1
HOA Y/N No
Year Built 1982
Annual Tax Amount $23,283
Lot Size 9,583 Sqft
Acres 0.22
Lot Dimensions 84X120
Property Sub-Type Single Family Residence
Source Stellar MLS
Property Description
This FEMA-compliant concrete block home offers over 4,000 sq ft under roof, including 400+ sq ft of covered balcony accessible from the living, dining, and primary bedroom. A 16,000 lb boat lift, newer seawall, tropical landscape and the 35-foot pool elevate your outdoor experience. With a spacious 3-car garage, 1,000 sq ft of bonus space, and ample on-site parking, there's room for all your toys—boats, cars, and even a motorhome. Recent upgrades include a 2024 roof, 2023 HVAC, impact-rated windows and sliding glass doors, and fresh exterior paint in 2025.
Vina Del Mar Island has a wonderful Park with a covered pavilion, tennis, pickleball and basketball courts, playground, adult exercise stations and a Dog Park!!! Vina Del Mar Island was built higher than any other waterfront community along the barrier islands, it affords no bridges and just minutes to the Gulf and the only access is through Historic Pass A Grille. Have fun walking to the charming shops, Old Florida style restaurants and the white sandy beaches. This is a golf cart friendly community with themed golf cart parades throughout the year and a beach bonfire and lighted boat parade during the holidays. Easy 15 min to downtown St Petersburg to see world renowned museums and trendy restaurants. 30 mins to Tampa Intl Airport make business or casual travel a breeze!
Location
State FL
County Pinellas
Community Vina-Del-Mar Sec 2 Page 1
Area 33706 - Pass A Grille Bch/St Pete Bch/Treasure Isl
Rooms
Other Rooms Bonus Room, Storage Rooms
Interior
Interior Features Ceiling Fans(s), High Ceilings, Vaulted Ceiling(s), Walk-In Closet(s), Window Treatments
Heating Central
Cooling Central Air
Flooring Carpet, Ceramic Tile
Furnishings Negotiable
Fireplace false
Appliance Cooktop, Dishwasher, Dryer, Refrigerator, Washer, Water Filtration System
Laundry Inside, Laundry Room
Exterior
Exterior Feature Balcony, Sliding Doors, Storage
Garage Spaces 3.0
Pool Auto Cleaner, Gunite, In Ground
Community Features Dog Park, Golf Carts OK, Irrigation-Reclaimed Water, Park, Playground, Tennis Court(s)
Utilities Available BB/HS Internet Available, Electricity Connected, Sewer Connected, Sprinkler Recycled, Water Connected
Waterfront Description Intracoastal Waterway
View Y/N Yes
Water Access Yes
Water Access Desc Beach,Gulf/Ocean,Intracoastal Waterway
View Water
Roof Type Shingle
Porch Covered, Deck, Front Porch, Patio, Rear Porch
Attached Garage true
Garage true
Private Pool Yes
Building
Entry Level Two
Foundation Slab
Lot Size Range 0 to less than 1/4
Sewer Public Sewer
Water Public
Structure Type Block
New Construction false
Others
Pets Allowed Cats OK, Dogs OK
Senior Community No
Pet Size Extra Large (101+ Lbs.)
Ownership Fee Simple
Acceptable Financing Cash, Conventional, FHA, VA Loan
Listing Terms Cash, Conventional, FHA, VA Loan
Num of Pet 6
Special Listing Condition None
Virtual Tour https://player.vimeo.com/video/1098366383

GET MORE INFORMATION
Broker-Associate | Lic# BK3501589






