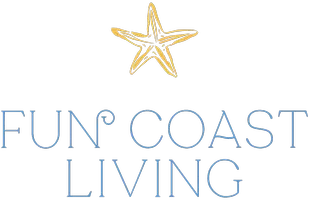6 Beds
5 Baths
3,024 SqFt
6 Beds
5 Baths
3,024 SqFt
Key Details
Property Type Single Family Home
Sub Type Single Family Residence
Listing Status Active
Purchase Type For Sale
Square Footage 3,024 sqft
Price per Sqft $152
Subdivision Stepping Stone
MLS Listing ID O6323703
Bedrooms 6
Full Baths 5
HOA Fees $95/mo
HOA Y/N Yes
Annual Recurring Fee 2208.0
Year Built 2020
Annual Tax Amount $5,038
Lot Size 10,890 Sqft
Acres 0.25
Property Sub-Type Single Family Residence
Source Stellar MLS
Property Description
The main floor includes a welcoming foyer, spacious living and dining areas, and a beautifully appointed kitchen with a center island, stainless steel appliances, breakfast bar seating, and a walk-in pantry. Two bedrooms are located downstairs—one with a private en-suite bath, perfect for guests or multigenerational living. Upstairs, the spacious primary suite includes a walk-in closet and en-suite bathroom. Three additional bedrooms include a Jack-and-Jill bath and an extra full bathroom, along with a large loft and a dedicated laundry room.
Enjoy relaxing water views from the fenced backyard, which features both a covered and open patio—ideal for entertaining or enjoying time outdoors. Energy-efficient solar panels which will save hundreds of dollars a month in electricity, a 10-year builder structural warranty, and space for 4+ cars in the driveway plus a 2-car garage offer comfort and peace of mind.
Community amenities include a park, playground, and sidewalks throughout. Conveniently located near Disney, theme parks, shopping, dining, and golf, this home combines size, style, and location—all in one.
Location
State FL
County Osceola
Community Stepping Stone
Area 34758 - Kissimmee / Poinciana
Zoning R
Interior
Interior Features Kitchen/Family Room Combo, Split Bedroom, Thermostat, Walk-In Closet(s)
Heating Central
Cooling Central Air
Flooring Carpet, Laminate, Tile
Fireplace false
Appliance Dishwasher, Disposal, Electric Water Heater, Ice Maker, Microwave, Range, Refrigerator
Laundry Laundry Room
Exterior
Exterior Feature Lighting, Sidewalk
Garage Spaces 2.0
Fence Fenced, Other, Vinyl
Community Features Park, Playground, Sidewalks
Utilities Available Cable Available, Electricity Connected, Phone Available
View Y/N Yes
View Water
Roof Type Other
Attached Garage true
Garage true
Private Pool No
Building
Story 2
Entry Level Two
Foundation Concrete Perimeter, Slab
Lot Size Range 1/4 to less than 1/2
Sewer Public Sewer
Water Public
Structure Type Block,Concrete,Stucco
New Construction false
Schools
Elementary Schools Koa Elementary
Middle Schools Discovery Intermediate
High Schools Liberty High
Others
Pets Allowed Yes
Senior Community No
Ownership Fee Simple
Monthly Total Fees $184
Acceptable Financing Cash, Conventional, FHA, VA Loan
Membership Fee Required Required
Listing Terms Cash, Conventional, FHA, VA Loan
Special Listing Condition None
Virtual Tour https://www.zillow.com/view-imx/a6fd8cc4-ef7e-46c5-9f77-4d7807d7b485?setAttribution=mls&wl=true&initialViewType=pano&utm_source=dashboard

GET MORE INFORMATION
Broker-Associate | Lic# BK3501589






