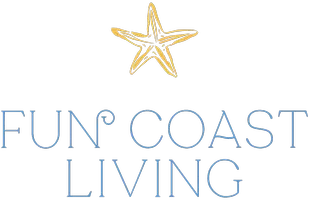1 Bed
2 Baths
950 SqFt
1 Bed
2 Baths
950 SqFt
Key Details
Property Type Condo
Sub Type Condominium
Listing Status Active
Purchase Type For Rent
Square Footage 950 sqft
Subdivision Vue/Lk Eola
MLS Listing ID O6322754
Bedrooms 1
Full Baths 1
Half Baths 1
HOA Y/N No
Year Built 2007
Lot Size 1.310 Acres
Acres 1.31
Property Sub-Type Condominium
Source Stellar MLS
Property Description
Live in the heart of Downtown Orlando in this stunning, two-story loft at the iconic Vue at Lake Eola. This spacious 1-bedroom, 1.5-bath residence blends modern design with luxurious amenities in one of the city's most desirable high-rises.
? Features:
2-story open loft layout
Recently updated tile flooring with a clean, minimalistic design
Freshly painted all-white interior with bold black accents
Floor-to-ceiling windows with downtown views
Modern kitchen with stainless steel appliances
1 full bathroom upstairs and a guest half bath on the main floor
Brand-new in-unit washer and dryer
1 assigned garage parking space included
Unfurnished (furnished option negotiable)
?? Building Amenities:
24-hour concierge and security
Resort-style pool
State-of-the-art fitness center
Tennis & basketball courts
Private screening room
Pet-friendly with on-site dog park
Business center and community lounge
?? Location:
Steps from Lake Eola, Publix, coffee shops, restaurants, and downtown nightlife. Enjoy farmers markets, concerts, and fireworks right outside your door.
??? Available: Within the month
?? Lease Term: 12 months
?? Utilities: Water, trash, and amenities included; tenant responsible for electricity and internet
?? Financial Requirements by association (Non-Negotiable):
Minimum Income-to-Rent Ratio: 3x monthly rent
Minimum Credit Score: 700
?? Pets Welcome:
Up to 2 cats
Up to 2 small dogs (under 40 lbs each)
Up to 2 large dogs (over 40 lbs each)
Pet Deposit: $75
Location
State FL
County Orange
Community Vue/Lk Eola
Area 32801 - Orlando
Interior
Interior Features Cathedral Ceiling(s), Kitchen/Family Room Combo, Open Floorplan, PrimaryBedroom Upstairs, Solid Wood Cabinets, Stone Counters, Thermostat, Vaulted Ceiling(s), Walk-In Closet(s)
Heating Electric
Cooling Central Air
Furnishings Negotiable
Fireplace false
Appliance Dishwasher, Disposal, Dryer, Electric Water Heater, Ice Maker, Microwave, Range, Range Hood, Refrigerator, Washer
Laundry Laundry Room
Exterior
Parking Features Covered, Guest, Reserved, Basement
Community Features Clubhouse, Dog Park, Fitness Center, Gated Community - Guard, Pool, Tennis Court(s)
Attached Garage false
Garage false
Private Pool No
Building
Story 36
Entry Level Three Or More
New Construction false
Others
Pets Allowed Cats OK, Dogs OK, Number Limit
Senior Community No
Membership Fee Required Required
Num of Pet 2
Virtual Tour https://www.propertypanorama.com/instaview/stellar/O6322754

GET MORE INFORMATION
Broker-Associate | Lic# BK3501589






