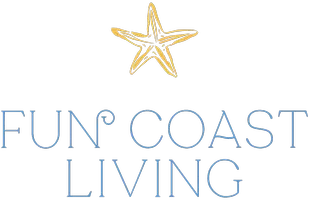4 Beds
3 Baths
1,900 SqFt
4 Beds
3 Baths
1,900 SqFt
Key Details
Property Type Single Family Home
Sub Type Single Family Residence
Listing Status Active
Purchase Type For Sale
Square Footage 1,900 sqft
Price per Sqft $165
Subdivision Poinciana Nbrhd 03 South Village 07
MLS Listing ID O6317066
Bedrooms 4
Full Baths 3
Construction Status Under Construction
HOA Fees $256/mo
HOA Y/N Yes
Annual Recurring Fee 3432.0
Year Built 2025
Annual Tax Amount $422
Lot Size 8,712 Sqft
Acres 0.2
Property Sub-Type Single Family Residence
Source Stellar MLS
Property Description
Offering a pavered driveway, 2-car garage, and timeless durability of a Spanish tile roof. Inside, the home welcomes you with soaring cathedral ceilings, sun-filled rooms, and low-maintenance luxury vinyl plank flooring. The heart of the home is a modern chef's kitchen with modern cabinetry, quartz countertops, stainless steel appliances, and an oversized island—ideal for entertaining or everyday living. The kitchen flows effortlessly into the dining and living areas, offering the perfect space to gather, relax, and make memories. The spacious primary suite is a true sanctuary, featuring dual walk-in closets and a spa-style ensuite with double vanities and a sleek large step in shower.
As a resident of Tuscany Preserve, you'll enjoy access to resort-style amenities including, sparkling pool, fun-filled splash zone for the kids a clubhouse & fitness center, tennis & basketball courts & gated Entry. Conveniently located near shopping, dining, parks, and recreation, Tuscany Preserve is the perfect fit for full-time residents, snowbirds, or savvy investors looking to grow their portfolio in one of Central Florida's fastest growing areas.
Location
State FL
County Polk
Community Poinciana Nbrhd 03 South Village 07
Area 34759 - Kissimmee / Poinciana
Interior
Interior Features Living Room/Dining Room Combo, Open Floorplan, Walk-In Closet(s)
Heating Central
Cooling Central Air
Flooring Luxury Vinyl, Tile
Fireplace false
Appliance Dishwasher, Electric Water Heater, Range, Refrigerator
Laundry Inside, Laundry Room
Exterior
Exterior Feature Lighting
Garage Spaces 2.0
Community Features Gated Community - No Guard, Tennis Court(s)
Utilities Available Cable Available
Roof Type Tile
Attached Garage true
Garage true
Private Pool No
Building
Story 1
Entry Level One
Foundation Slab
Lot Size Range 0 to less than 1/4
Builder Name Milena Holding Group, Corps.
Sewer Public Sewer
Water Public
Architectural Style Ranch
Structure Type Block,Stucco
New Construction true
Construction Status Under Construction
Others
Pets Allowed Yes
HOA Fee Include Maintenance Grounds
Senior Community No
Ownership Fee Simple
Monthly Total Fees $286
Acceptable Financing Cash, Conventional, FHA, VA Loan
Membership Fee Required Required
Listing Terms Cash, Conventional, FHA, VA Loan
Special Listing Condition None
Virtual Tour https://www.propertypanorama.com/instaview/stellar/O6317066

GET MORE INFORMATION
Broker-Associate | Lic# BK3501589






