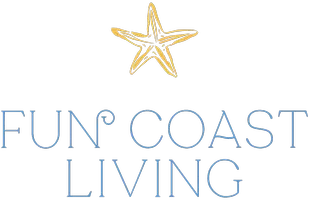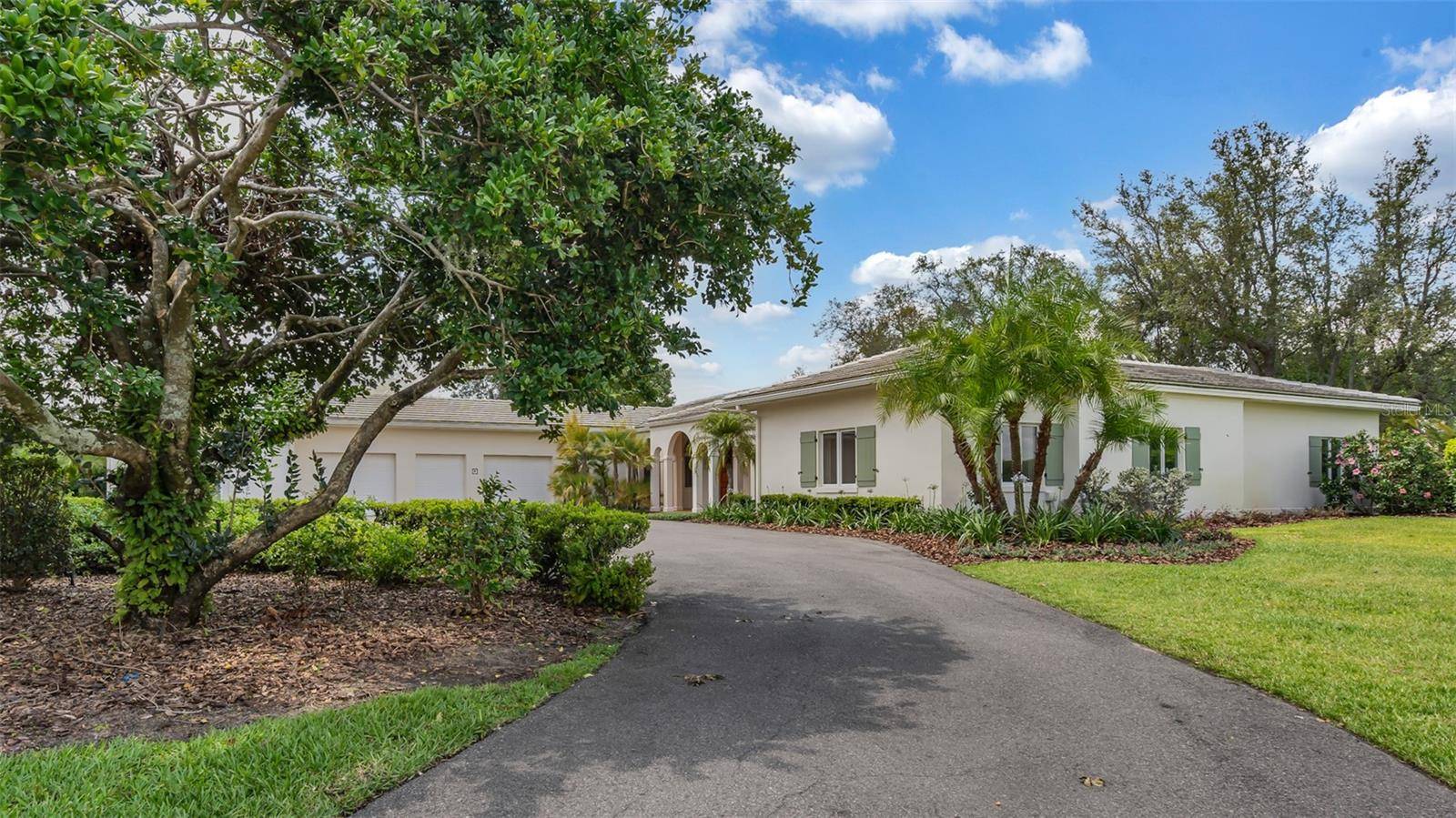2 Beds
3 Baths
3,140 SqFt
2 Beds
3 Baths
3,140 SqFt
Key Details
Property Type Single Family Home
Sub Type Single Family Residence
Listing Status Active
Purchase Type For Sale
Square Footage 3,140 sqft
Price per Sqft $581
Subdivision Mountain Lake Unrec
MLS Listing ID P4928897
Bedrooms 2
Full Baths 2
Half Baths 1
Construction Status Fixer
HOA Y/N No
Annual Recurring Fee 29760.0
Year Built 1987
Annual Tax Amount $3,950
Lot Size 2.170 Acres
Acres 2.17
Property Sub-Type Single Family Residence
Source Stellar MLS
Property Description
Upon entry, you're welcomed into a dramatic, high-ceilinged great room that opens to sweeping views of the stunning resort-style swimming pool and the expansive, newly extended grounds (brought to the property line in 2024). Surrounded by majestic Live Oaks and Palm Trees, the home offers beautiful private open spaces, ideal for indoor-outdoor living, entertaining, or simply enjoying the peaceful natural surroundings.
Bordering Mountain Lake Corporation–owned orange groves, the home enjoys tranquil views and privacy on two sides, creating a rare harmony between architecture and nature.
Every element of the renovation was approached with care and craftsmanship. The kitchen has been outfitted with top-of-the-line appliances, custom cabinetry, and luxury materials. The primary suite has been transformed into a spacious retreat with a spa-like bath and ample closet space. Each guest suite features tasteful ensuite bathrooms and refined finishes throughout.
This is a turnkey opportunity to own a reimagined luxury residence in one of Florida's most exclusive enclaves and is ready for immediate enjoyment.
Don't miss this rare chance to step into a fully renovated, move-in-ready home where timeless elegance meets modern sophistication.
Location
State FL
County Polk
Community Mountain Lake Unrec
Area 33898 - Lake Wales
Zoning RC
Rooms
Other Rooms Family Room, Formal Dining Room Separate, Formal Living Room Separate, Inside Utility
Interior
Interior Features Ceiling Fans(s), Crown Molding, High Ceilings, Kitchen/Family Room Combo, Living Room/Dining Room Combo, Primary Bedroom Main Floor, Solid Surface Counters, Thermostat, Walk-In Closet(s), Window Treatments
Heating Central
Cooling Central Air
Flooring Brick, Concrete, Linoleum, Tile, Wood
Furnishings Unfurnished
Fireplace false
Appliance Built-In Oven, Dishwasher, Dryer, Electric Water Heater, Kitchen Reverse Osmosis System, Microwave, Range, Range Hood, Refrigerator, Washer, Water Filtration System
Laundry Inside, Laundry Room
Exterior
Parking Features Driveway, Garage Door Opener, Garage Faces Side, Golf Cart Garage, Ground Level, Guest, Off Street, Open
Garage Spaces 3.0
Pool Gunite, Heated, In Ground, Salt Water
Community Features Community Mailbox, Deed Restrictions, Golf Carts OK, No Truck/RV/Motorcycle Parking, Special Community Restrictions
Utilities Available Cable Connected, Electricity Connected, Natural Gas Connected
Amenities Available Fence Restrictions, Gated, Security, Vehicle Restrictions
View Garden, Pool, Trees/Woods
Roof Type Concrete,Tile
Porch Covered, Front Porch, Rear Porch, Screened
Attached Garage true
Garage true
Private Pool Yes
Building
Lot Description Cleared, Corner Lot, Historic District, In County, Landscaped, Level, Private, Paved
Story 1
Entry Level One
Foundation Slab
Lot Size Range 2 to less than 5
Sewer Septic Tank
Water Private
Architectural Style Florida
Structure Type Block,Stucco
New Construction false
Construction Status Fixer
Others
Pets Allowed Yes
HOA Fee Include Maintenance Grounds,Private Road,Security,Trash
Senior Community No
Ownership Fee Simple
Monthly Total Fees $2, 480
Acceptable Financing Cash, Conventional
Listing Terms Cash, Conventional
Special Listing Condition None
Virtual Tour https://www.propertypanorama.com/instaview/stellar/P4928897

GET MORE INFORMATION
Broker-Associate | Lic# BK3501589






